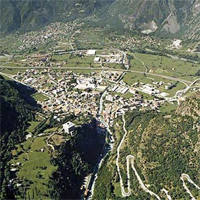The Verrès Castle Access Project
Abstract
The article describes the access project of the Verrès castle, located in Aosta Valley in Italy, underlining some urban and transport planning and design elements. This project constitute in fact an interesting example of integration between transport infrastructure planning and design with urban planning strategy for tourism development. The transport infrastructure (in this case a vertical lift for tourism use) has furthermore a deep attention to the landscape and social contest and a good architectural design. The Verrès castle access project represents and interesting example of sustainable mobility and of touristic area accessibility which is strong integrated with urban renewal and territorial development. The feasibility study, financed by the Verrès municipality, is part of a the INTERREG IIIA ACOLTRA Project financed by Italy and France with the aim of creating a network of transnational tourist itineraries. Through this initiative Aosta Valley and Haute-Savoy are developing a common tourism strategy that intends to promote cultural heritage and tourism mobility through the RITT (Reseaux d’Itineraires Touristiques Transfrontalieres). In this contest of intervention the study for the accessibility of the Verrès castle is inserted, with the aim of designing a mobility infrastructure for the main attraction of the valley and at the same of strengthening the appeal of tourist attraction of the whole area. The project is located in the small city of Verrés, that lies at 390m, on the banks of the river Evançon. As many of the Valdostani municipalities is characterized by several small urban centers, which are located in a around 8kmq, in a territory where live 2.700 inhabitants. The feasibility study examines three different alternative for a lift that should connect the Verrès centre with the castle. In particular different transport technology (inclined and vertical lift) and several path alternatives have been evaluated. The final solution is constituted by a vertical lift and an horizontal corridor thought the mountain. This alternative in fact minimize the environmental and landscape impacts. The main entrance to the access structure in located in the valley near the Evançon torrent banks: the entrance space has been designed as an covered and inviting atrium. The gallery path is 80m long and is interrupted by a central hall that divides the long corridor into two segments. In the central hall a tourist information point and Verrès Castle history exhibition are located. After the second corridor segment the lift waiting room is positioned. The vertical lift has a 15 person capacity and a journey time of 1 minute and 30 seconds. In the hypothesis that the two sides of the lift cabin are made by transparent glass, the project propose to install light projection on the rock. The lift entrance near the castle is characterized by a minimal design in order to contrast with the castle strong structure.Downloads
References
Comune di Verrés (2008) Studio di fattibilità per un progetto di accesso con impianto meccanico al castello di Verrès - Sintagma.
Interreg III ALCOTRA Italia - Francia RITT Réseaux d’itineraires touristiques transfrontaliers.

Copyright (c) 2014 Tema. Journal of Land Use, Mobility and Environment

This work is licensed under a Creative Commons Attribution 4.0 International License.
Authors who publish in this journal agree to the following:
1. Authors retain the rights to their work and give in to the journal the right of first publication of the work simultaneously licensed under a Creative Commons License - Attribution that allows others to share the work indicating the authorship and the initial publication in this journal.
2. Authors can adhere to other agreements of non-exclusive license for the distribution of the published version of the work (ex. To deposit it in an institutional repository or to publish it in a monography), provided to indicate that the document was first published in this journal.
3. Authors can distribute their work online (ex. In institutional repositories or in their website) prior to and during the submission process, as it can lead to productive exchanges and it can increase the quotations of the published work (See The Effect of Open Access)
