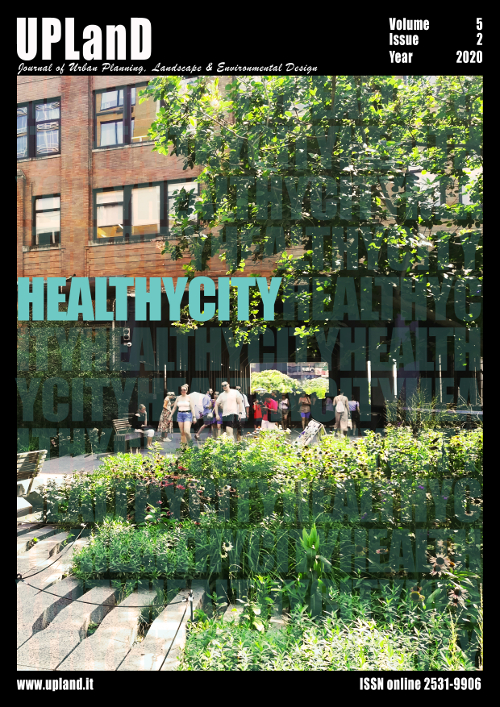Large Projects for Small building construction companies: from the Key Diagram, to the Architectural Model, to the Local Plan
Main Article Content
Abstract
Along 2016-2019, some educational experiments on the planning of large urban neighbourhoods were developed at the Laboratorio Integrato di Progettazione Urbanistica of Udine University, coordinated by the author with the participation of the architect Elena Olivo and the engineer Giorgio Verri. The attempt is to reverse the traditional urban planning process, anticipating the Volumetric Project, to arrive at the Local Plan only at a later time. Three cities were used: Venice, Udine and Treviso. In Venice compact forms of the lagoon settlements have been designed. Here we tried to rebalance the city with respect to the mainland districts, creating transfer opportunities for inhabitants scattered throughout the metropolitan area, and promoting a new lagoon architecture. In Udine and Treviso forms of infilling, compaction and urban regeneration were sought, with the aim of reducing the sprawl and the spread and to provide urban areas for the construction of buildings demolished in the open countryside for the purposes of landscape refurbishment. The method used is: divide the students into project groups; draw up a Key Diagram of strategies; assign an area to every group; develop analyses on the city and its historical centre and use them to design the urban areas on a 1:1000 scale; join them together in a single project and realize the volumetric model; sketch up some architectures on a 1:100 scale; finally draw up the Local Plan of the whole borough.
Downloads
Article Details
- Authors retain copyright and grant the journal right of first publication with the work simultaneously licensed under a Creative Commons Attribution License that allows others to share the work with an acknowledgement of the work's authorship and initial publication in this journal.
- Authors are able to enter into separate, additional contractual arrangements for the non-exclusive distribution of the journal's published version of the work (e.g., post it to an institutional repository or publish it in a book), with an acknowledgement of its initial publication in this journal.
- Authors are permitted and encouraged to post their work online (e.g., in institutional repositories or on their website) prior to and during the submission process, as it can lead to productive exchanges, as well as earlier and greater citation of published work (See The Effect of Open Access).
References
Capuccitti, A., & Piroddi, E. (2004). Morfogenesi dello spazio urbano: profilo di una ricerca. Urbanistica, Rome, Italy: INU Edizioni, 123, 42-53.
Castells, M. (2004). La città delle reti. Venice, Italy: Marsilio.
Cullen, G. (1961). The Concise Townscape. London & New York: Routledge, Architectural Press.
Cullen, G. (1978). Paesaggio urbano. Bologna, Italy: Calderini.
Desideri, P. (2001). ExCity: spazi esterni e reti della nuova metropoli. Rome, Italy: Meltemi Editore.
Gregotti, V. (1993). La città visibile. Turin, Italy: Einaudi.
Gregotti, V. (2011). Architettura e postmetropoli. Turin, Italy: Einaudi.
Jacobs, J. (1961). The Death and Life of Great American Cities. New York, NY: Random House.
Ministero dei Lavori Pubblici. (1997). I Programmi di riqualificazione urbana. Rome, Italy: INU Edizioni.
Ministero dei Lavori Pubblici, & Di.CoTer. (1999). Programmi di riqualificazione urbana. Azioni di programmazione integrata nelle città italiane. (vol. I e II). Rome, Italy: INU Edizioni.
Pedrocco, P. (2013). Riqualificazione urbana e territoriale attraverso la conservazione dinamica degli ambiti sanmicheliani. In Custoza G. C. (Ed.), Giornate di studi sanmicheliani (pp. 205-227). Verona, Italy: Knemesi.
Pedrocco, P. (2017). Utilizzatori urbani erratici e stanziali e conformazione della città contemporanea. Agribusiness Paesaggio & Ambiente, XX, 1, June 2017, 57-66.
Pedrocco, P. (2019), Grandi progetti per piccole imprese. In I Quaderni del CeNSU, Vol.2. Italy.
Pedrocco, P., Olivo, E., & Verri, G. (2017). Un quartiere sperimentale a Sant'Erasmo. Studi per una progettazione integrata. Rome, Italy: Aracne Editrice.
Pedrocco, P., Olivo, E., & Verri, G. (2019). Dal Diagramma al Progetto, dal Progetto al Piano. Studi metodologici per Udine Sud. Rome, Italy: Aracne Editrice.
Perulli, P. (2009). Visioni di città. Le forme del mondo spaziale. Turin, Italy: Giulio Einaudi.
Piroddi, E. (2000). Le regole della ricomposizione urbana. Milan, Italy: Franco Angeli.
Pistocchi, A., & Zani, O. (2004). L’invarianza idraulica delle trasformazioni urbanistiche: il metodo dell’Autorità dei bacini romagnoli. In Atti del XXIX Convegno nazionale di idraulica e costruzioni idrauliche. Trento, Italy.
Rimoli, P. (2010). Ingegneria idraulica urbana. Santarcangelo di Romagna (Rimini), Italy: Maggioli Editore.
Schumpeter, J. A. (1911). Theorie der wirtschaftlichen Entwicklung.
Schumpeter, J. A. (2002). Teoria dello sviluppo economico. Milan, Italy: Etas.
Snyder, J. M. (Ed.). (1984). The Long Wave Cycles. Nikolai Kondratieff. New York, NY: Richardson & Snyder.
Unwin, R. (1909). Town planning in practice. An Introduction to the art of designing cities and suburbs. London & Leipsic, UK: Fisher Unwin.
Vazzoler, L. (2019). Progetto per la riqualificazione dell'Isola dei Saloni – Chioggia. Università degli Studi di Udine, Dipartimento Politecnico di Ingegneria e Architettura, Master's Degree Thesis in Architecture, Udine, Italy.
Virilio, P. (1988). Lo spazio critico. Bari, Italy: Dedalo.
Zardini, M. (2002). Paesaggi ibridi, un viaggio nella città contemporanea. Milano, Italy: Skira.
Zumthor, P. (2003). Pensare architettura. Firenze, Italy: Electa.

